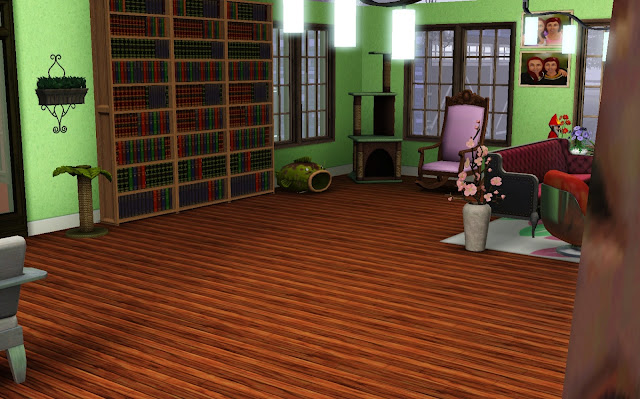Saturday, March 16, 2013
Love Sisters: Take a Tour ....
Welcome to our home. Let's take a little tour. This is the original structure. My Grandmother's old cottage with no bathroom ... but, we worked really hard to make this place a home for all of us.
We extended the old cottage, and made the room bigger. It's now our front entrance, and our kitchen/dining room.... That's some of Rose's artwork there above the pots & pans and the one by the food bowl and counter....
There is our sorority rose we got as a gift. And our grandma's table and chairs along with a new one we got. The only thing my grandmother had that we got rid of was that jurassic computer. But some time, we'll have to upgrade the stove and fridge.
This is our room... Brad's and mine. See the glass door between the fireplace and the bed, well, that's the door to the new nursery that we are STILL working on.... the yellow door there that you see part of, that's to our bathroom.
This is our bathroom....
And Rose's Room and bathroom.......... Our rooms are pretty much identical, like us. And right across the hall from each other.
Here is her bathroom...
This is the entry way of our living room/den .... there's Brad in the hallway .... outside the bedrooms... you can see all the way down the hallway that painting in the kitchen. The paintings on the walls are ones Rose did while were in college.
We don't have a cat yet, but we're prepared for when the right one comes along.
This is looking from the living room to the small room with the staircase for the basement. Eventually we'll fit one for upstairs too when we need to expand.... again ....
Here is the small room
And the extra bathroom at the end of the house....
Then downstairs is awful crowded right now. We're already talking about expanding a music room down there .... or maybe we'll put it upstairs when we expand up. Not sure yet.... but right now, it's just ... there...
The archway there leads into our laundry room/basement bathroom....
And in the door that's to the right of that green room is my alchemy room ...
I'm getting quite a collection going of wildflowers, and bugs .... and other stuff in my little mini fridge there next to the bug huts.
So ... the last room is our Science Room.......
Stuff we got while at college and stuff.... to continue our education and so our children will have it.. The fishtank is between the Science Room and the Alchemy Room ...
Here is the garage.... the truck is his, the purple one is mine. Need something safe and sturdy with triplets, right?
Here is the house lay-out ... just upstairs, and the garage....
and the basement....
And here is our newest room........ the Nursery ....
Here are a few exterior photos of the house....
Hope you enjoyed your tour!!
Subscribe to:
Post Comments (Atom)










































1 comment:
very cool, I love the nursery especially! Oh and the color of the walls in your bathroom and bedroom too!
Post a Comment